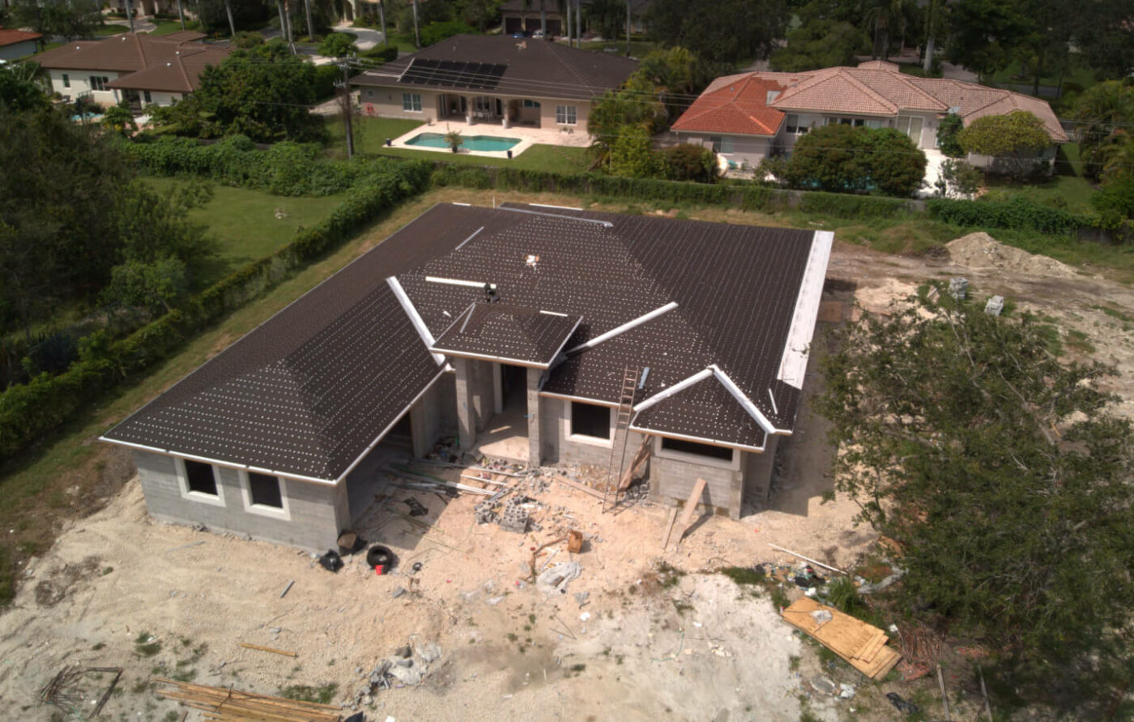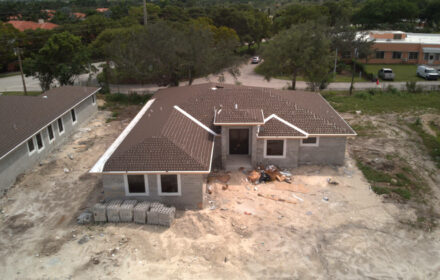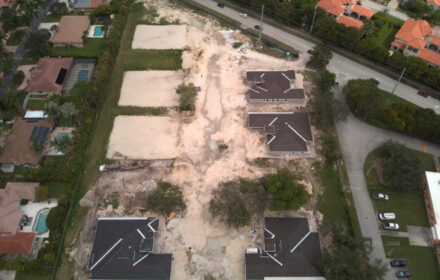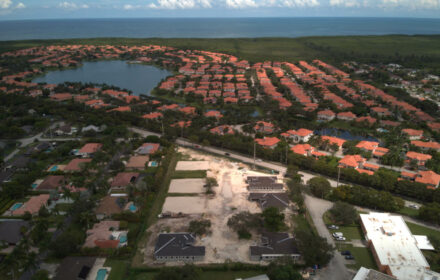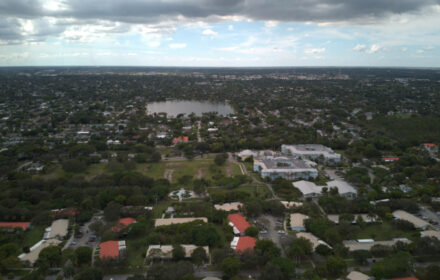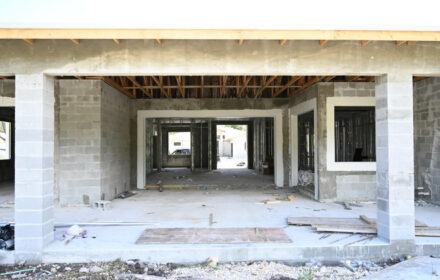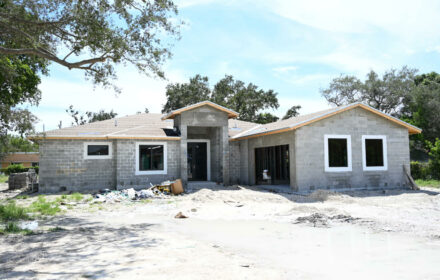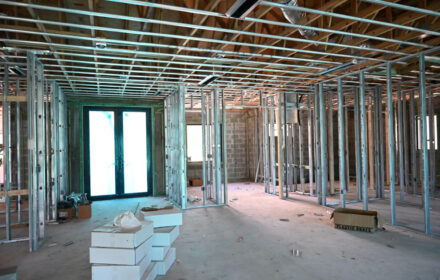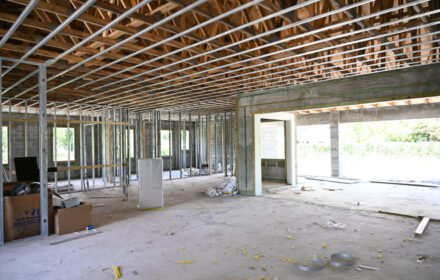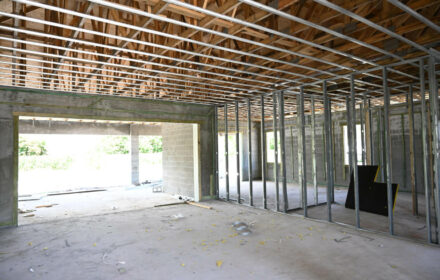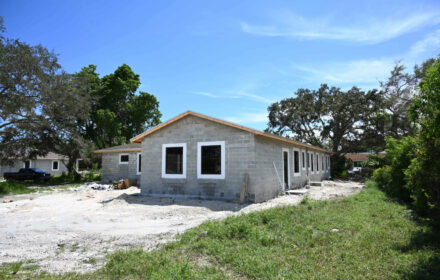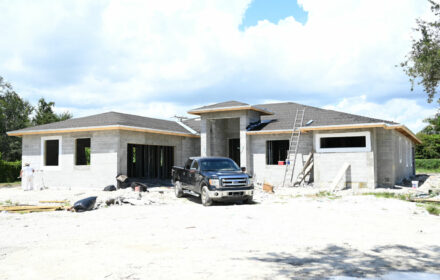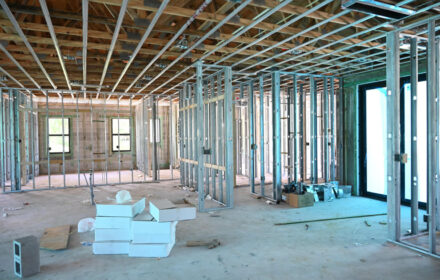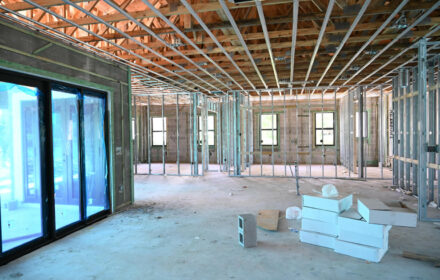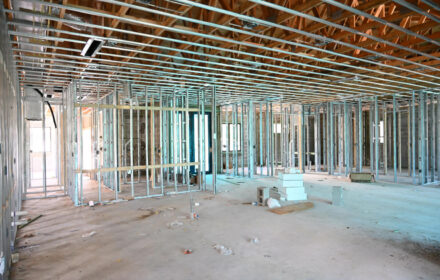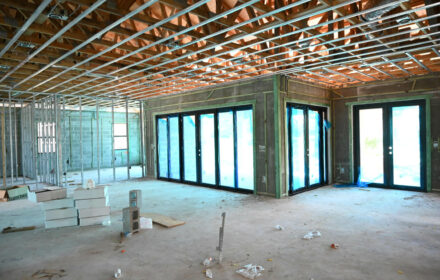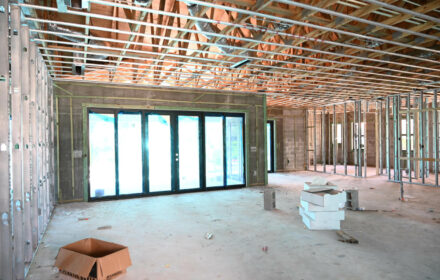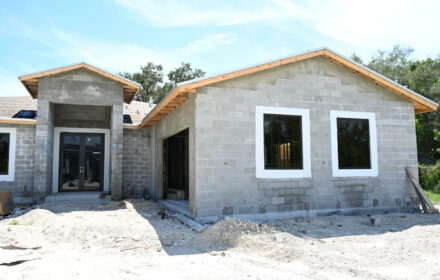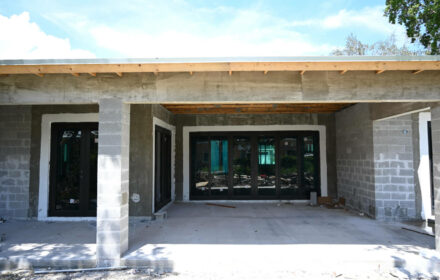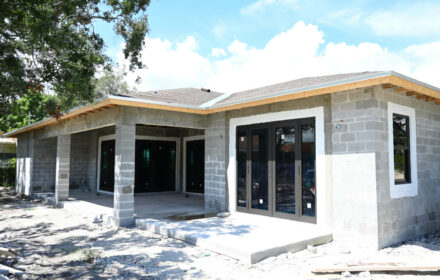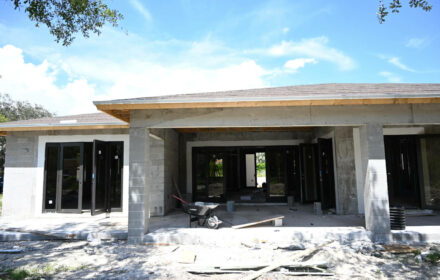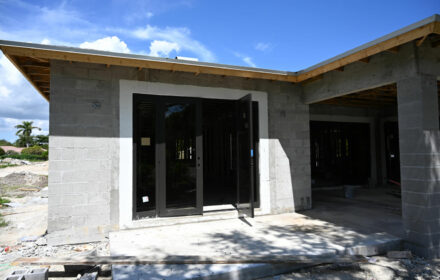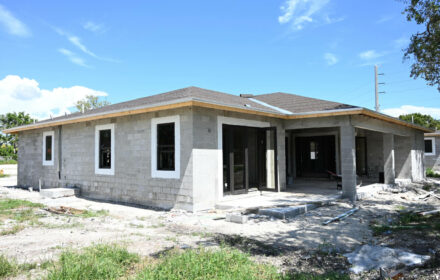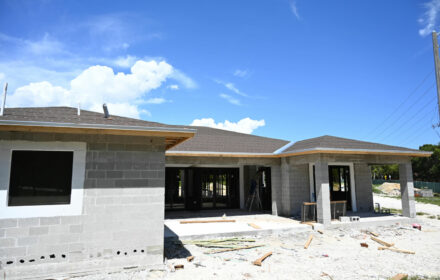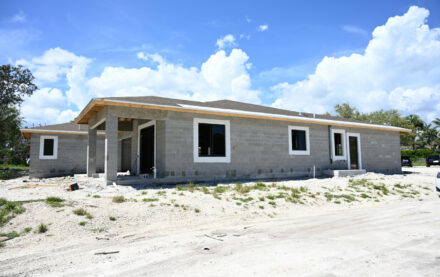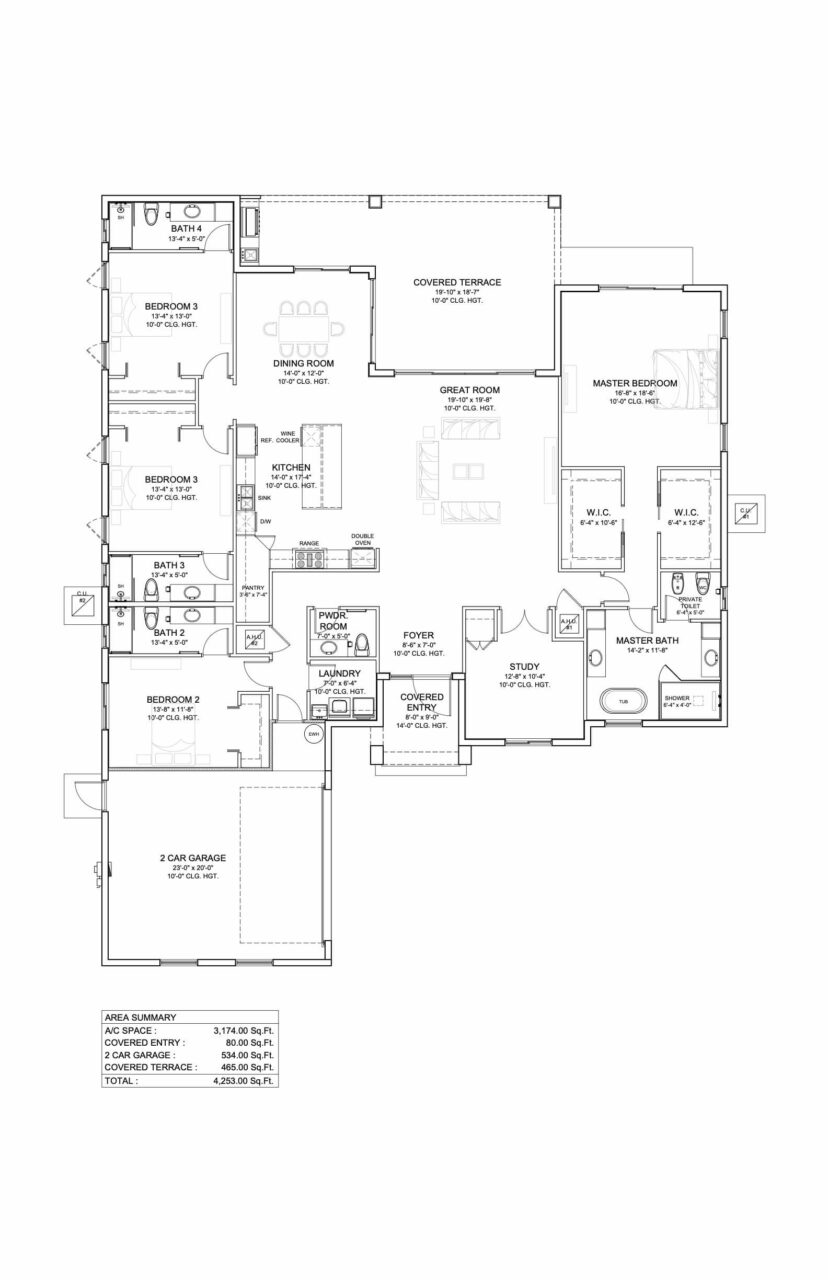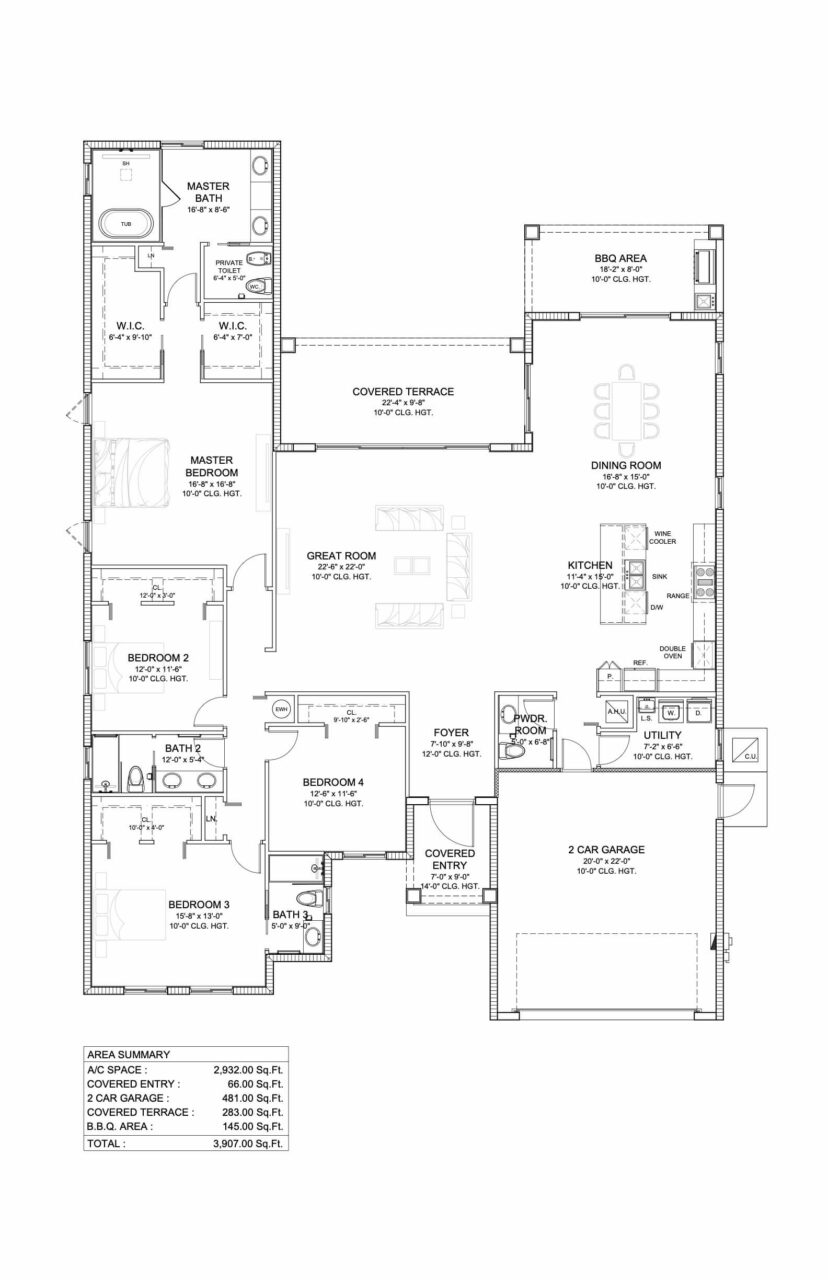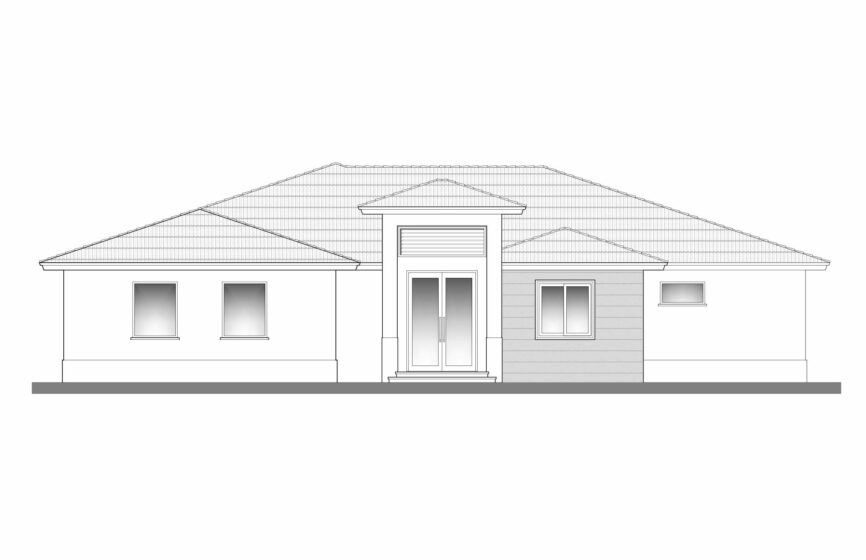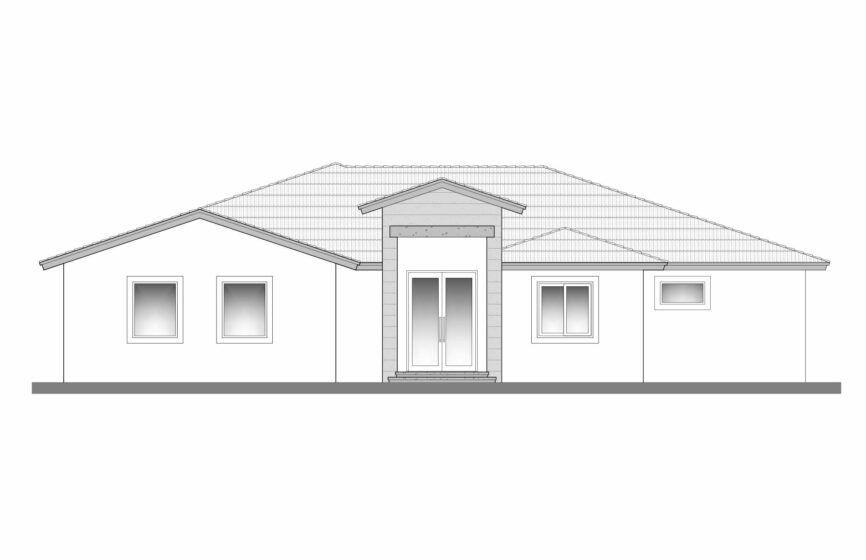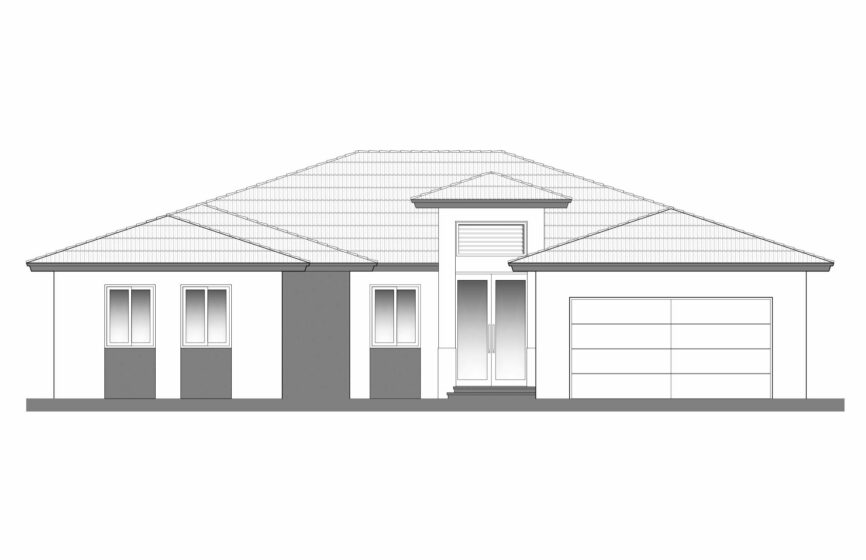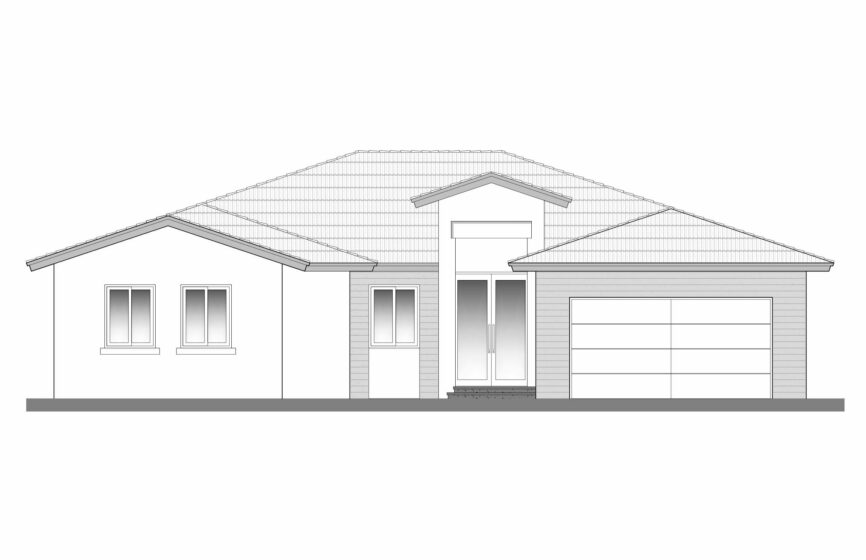Active Community
Actual configuration and features may vary.
Welcome to “Old Cutler,” a prestigious collection of seven custom-built homes, each a symbol of architectural excellence and modern living. Situated in a sought-after location, this development offers a unique opportunity to own a home that epitomizes elegance and functionality.
Each residence in Old Cutler spans over 4,200 square feet of meticulously designed living space, featuring four generously sized bedrooms and four full bathrooms. These homes are crafted to cater to the needs of discerning homeowners who value quality, space, and sophistication.
As you enter, you will be captivated by the grandeur and elegance of the interiors. The open floor plan effortlessly connects the living, dining, and kitchen areas, creating an inviting space for entertaining and family gatherings. The gourmet kitchen, equipped with state-of-the-art appliances and premium finishes, is designed to inspire culinary creativity.
The bedrooms, each with its own en-suite bathroom, provide a private sanctuary for rest and relaxation. The master suite, in particular, is a luxurious retreat, complete with a spa-like bathroom and a spacious walk-in closet.
Every detail in these homes is carefully selected to create a harmonious blend of style and comfort. Large windows allow an abundance of natural light to illuminate the interiors, enhancing the sense of space and creating a warm, welcoming ambiance.
The outdoor spaces of each home are thoughtfully designed to complement the natural surroundings. Beautifully landscaped gardens provide a picturesque setting for outdoor activities, while private patios offer a secluded space for relaxation.
Old Cutler is more than just a development; it is a lifestyle. A place where every detail is crafted with precision, and where comfort and luxury are intertwined. Experience the epitome of modern living at Old Cutler.
Gallery
Architectural Drawings
Location
Learn More About This Home
Get in touch with us
If you have a questions, please don’t hesitate to get in touch.
We would be glad to help.


