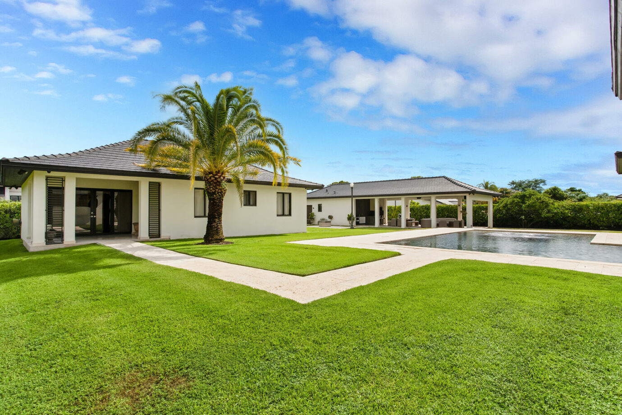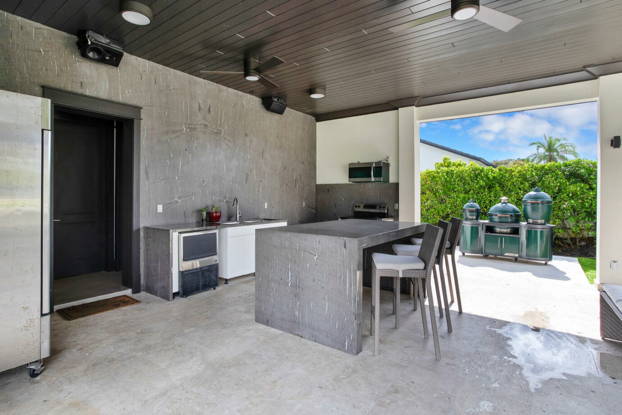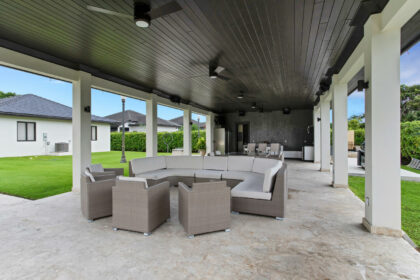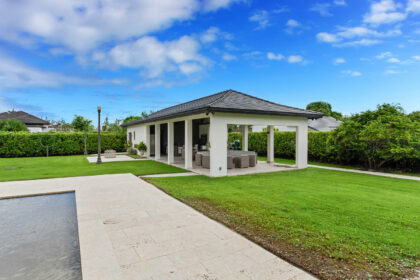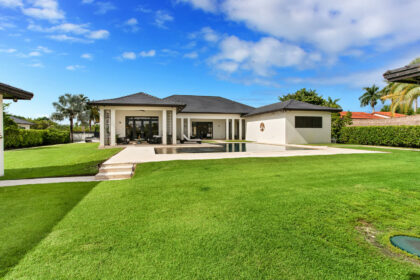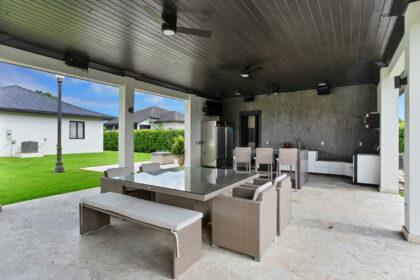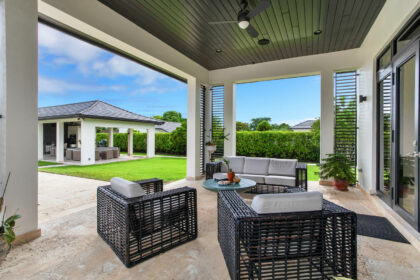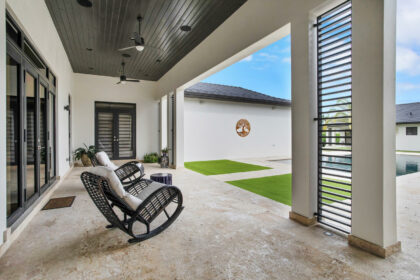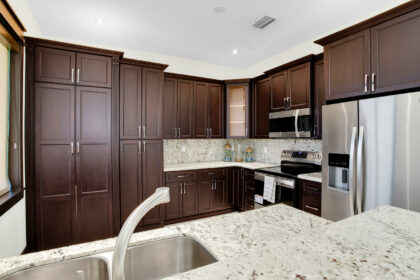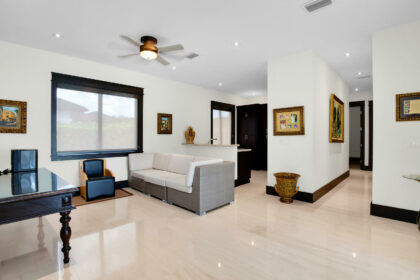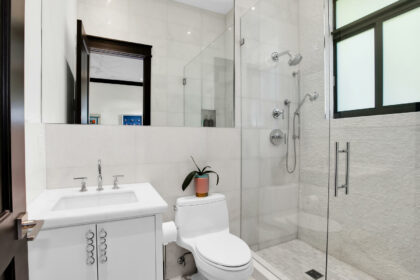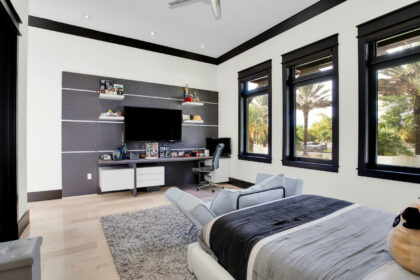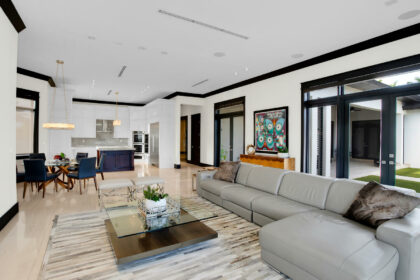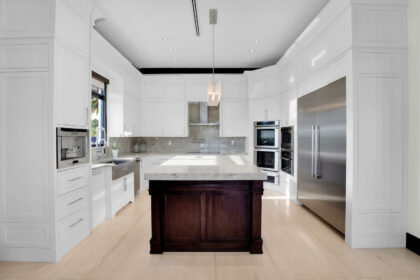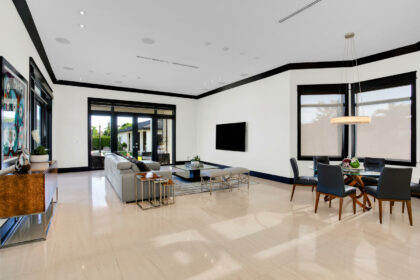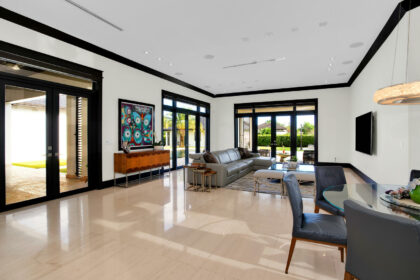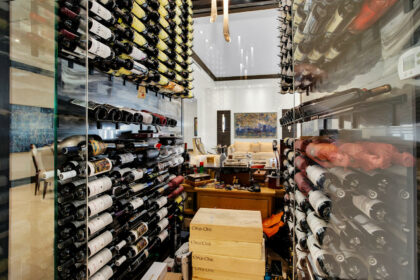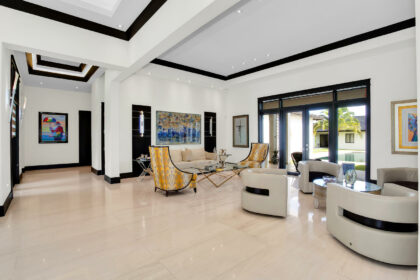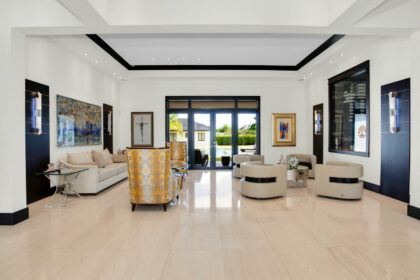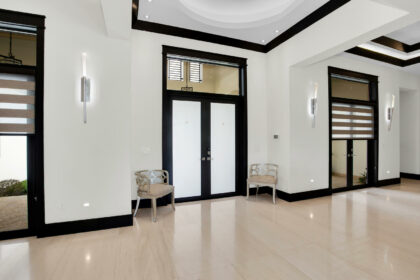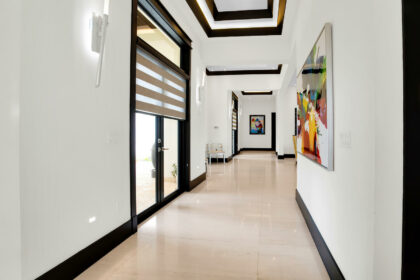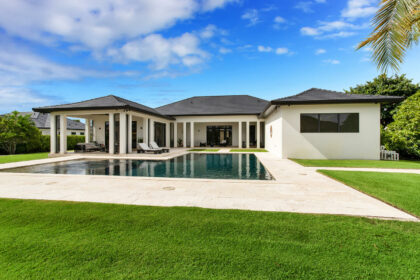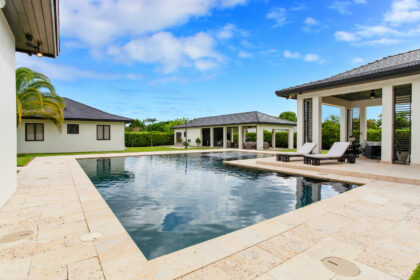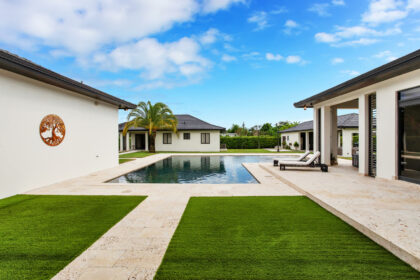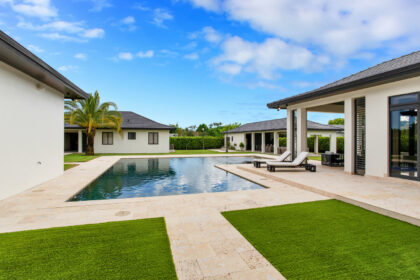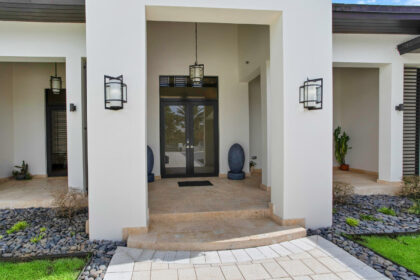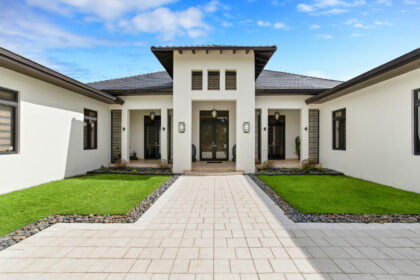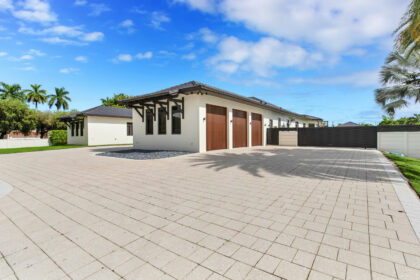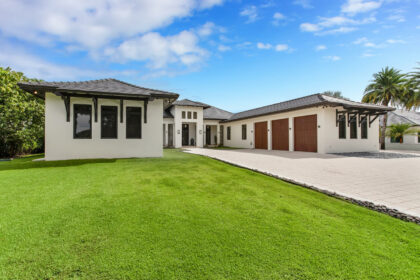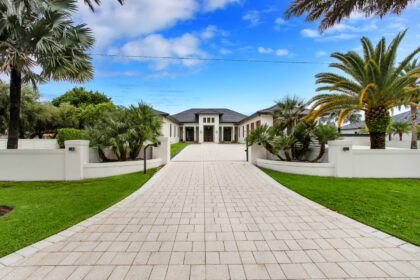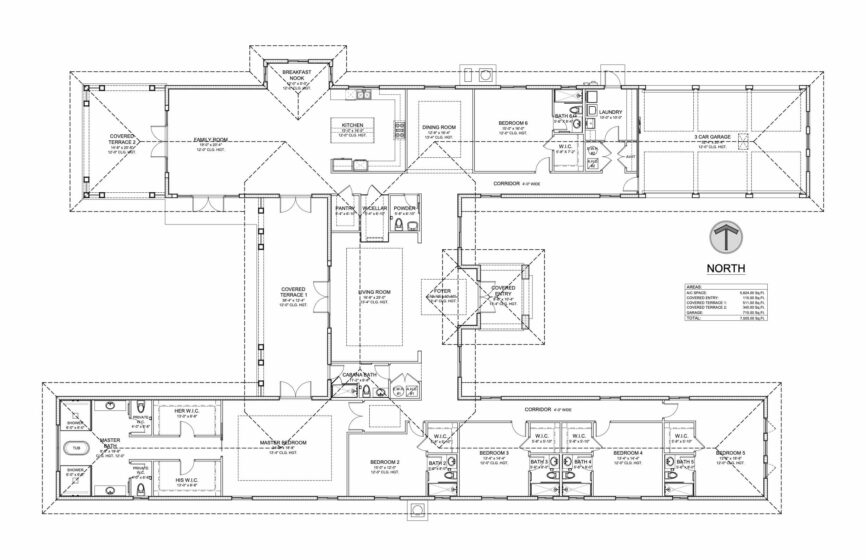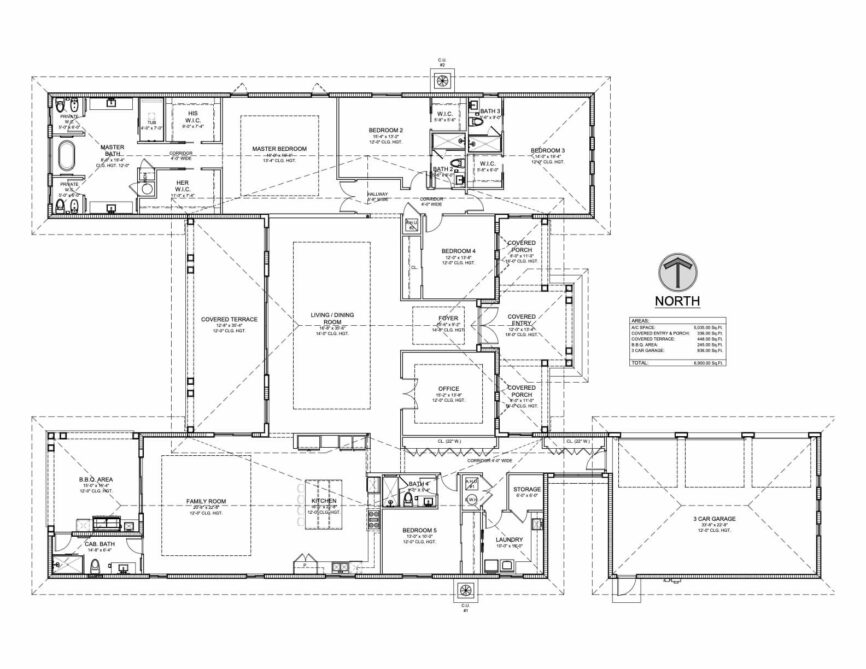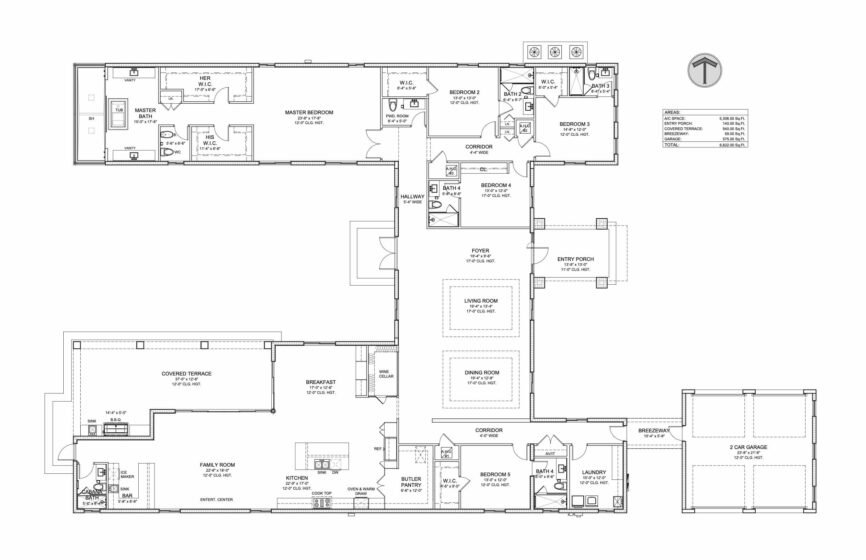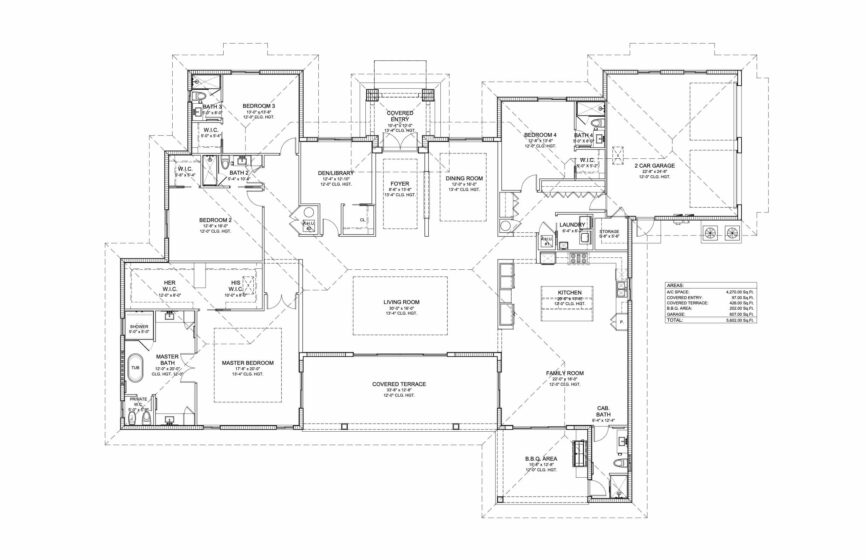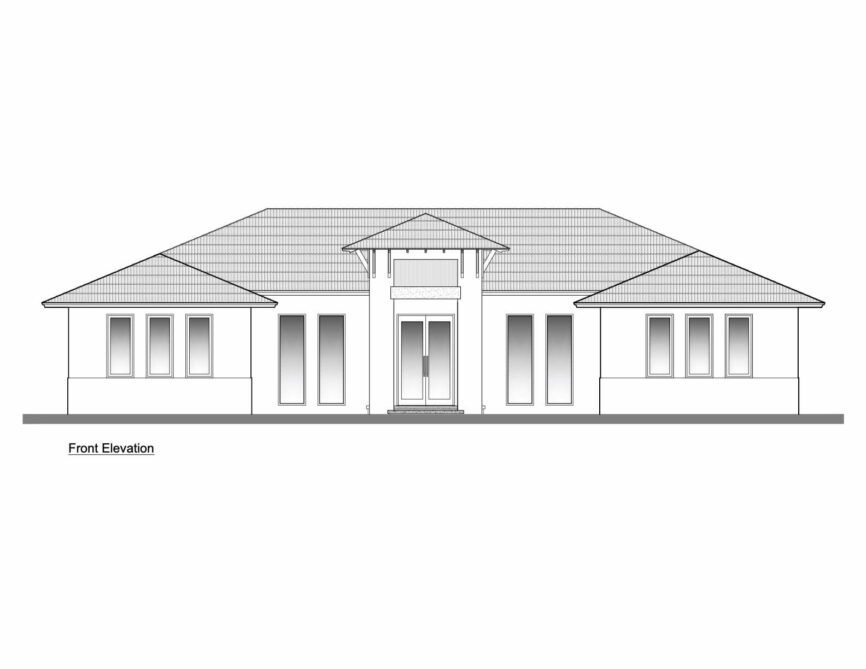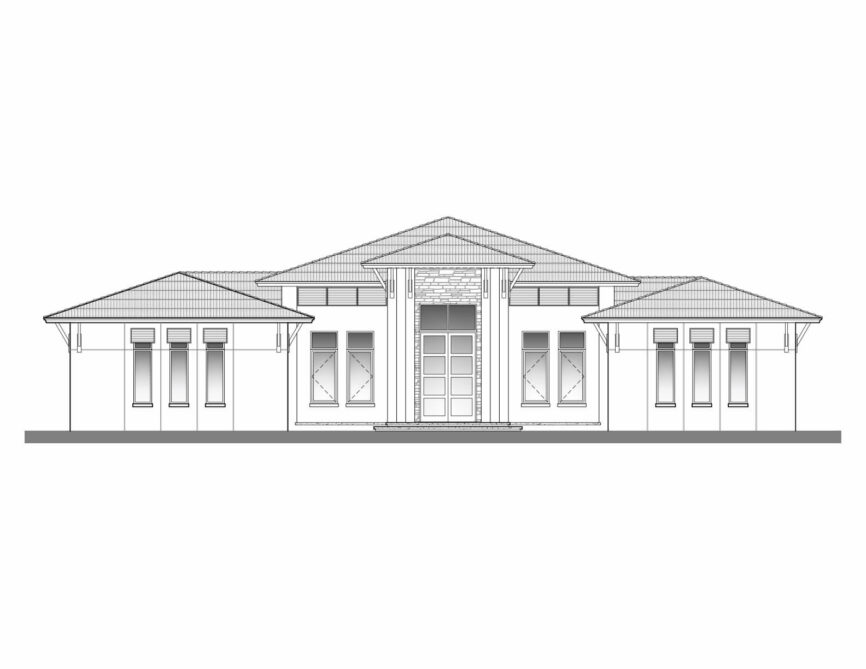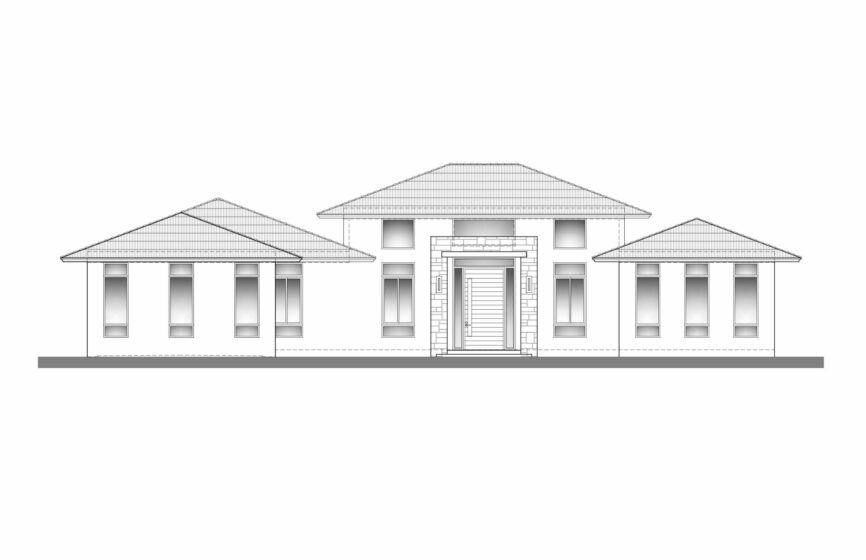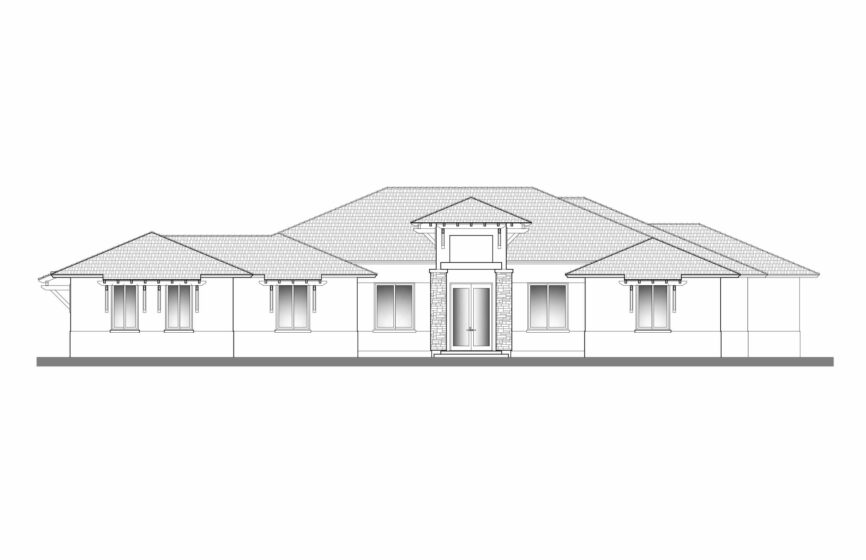Planning Phase
Actual configuration and features may vary.
Introducing “Sunset Paradise,” an exclusive enclave of three custom-designed homes, each a masterpiece of luxury and sophistication. Nestled in a serene setting, this development is the epitome of dream living, offering a slice of paradise amidst the hustle and bustle of everyday life.
Each residence in Sunset Paradise boasts over 6,500 square feet of living space, meticulously designed to provide the ultimate in comfort and style. With five spacious bedrooms, five full bathrooms, and a powder room, these homes are perfect for those who appreciate elegance and space.
As you step inside, you will be greeted by a grand entrance that sets the tone for the rest of the home. The open floor plan seamlessly blends the living, dining, and kitchen areas, creating a perfect environment for entertaining or spending quality time with family. The gourmet kitchen is equipped with top-of-the-line appliances and finishes, making it a chef’s dream.
The bedrooms are a haven of tranquility, each with its own en-suite bathroom, providing a private retreat for relaxation. The master suite is a world of its own, featuring a luxurious bathroom and a spacious walk-in closet.
Attention to detail is evident in every corner of these homes, from the high-quality materials used in the construction to the exquisite finishes that adorn the interiors. Large windows throughout the home allow natural light to flood the spaces, creating a warm and inviting atmosphere.
Outside, the beautifully landscaped gardens provide a perfect backdrop for outdoor living. Each home features a private outdoor space, ideal for dining al fresco or enjoying a glass of wine as the sun sets.
Sunset Paradise is not just a development; it is a lifestyle. A place where luxury meets convenience, and where every detail has been carefully considered to provide a home that is both beautiful and functional. Welcome to Sunset Paradise, your own piece of paradise.
Gallery
Architectural Drawings
Learn More About This Home
Get in touch with us
If you have a questions, please don’t hesitate to get in touch.
We would be glad to help.

